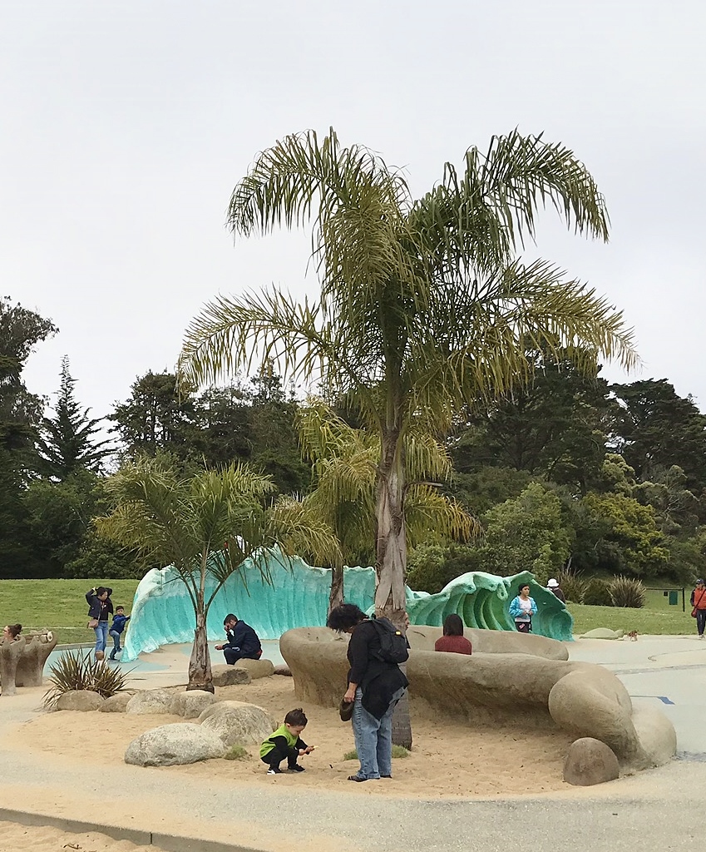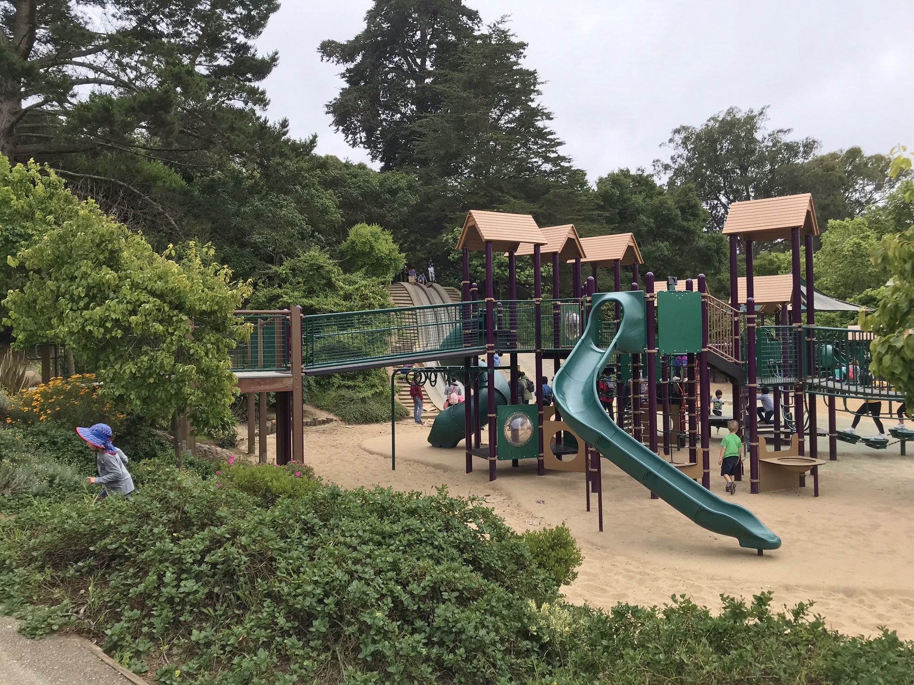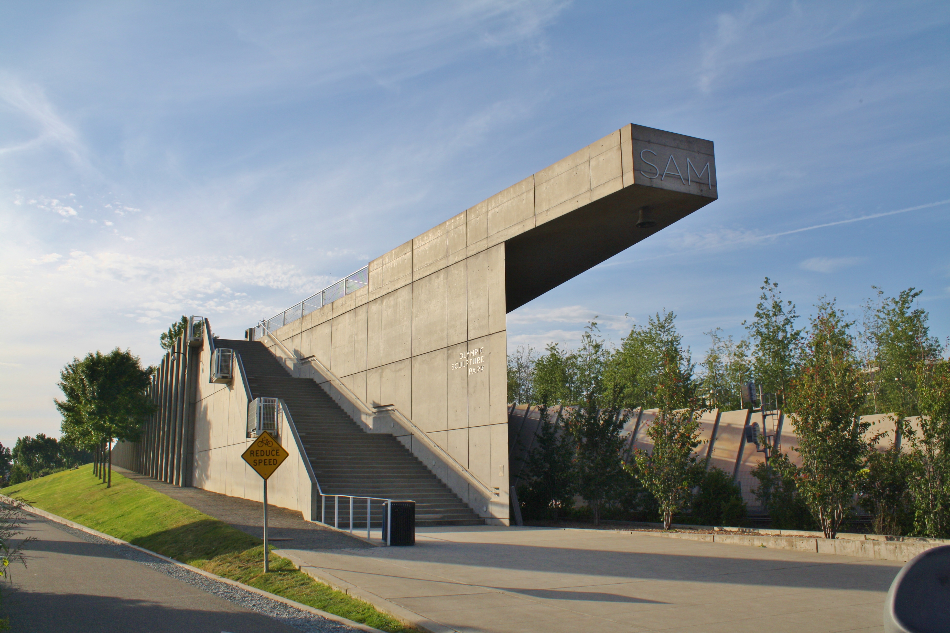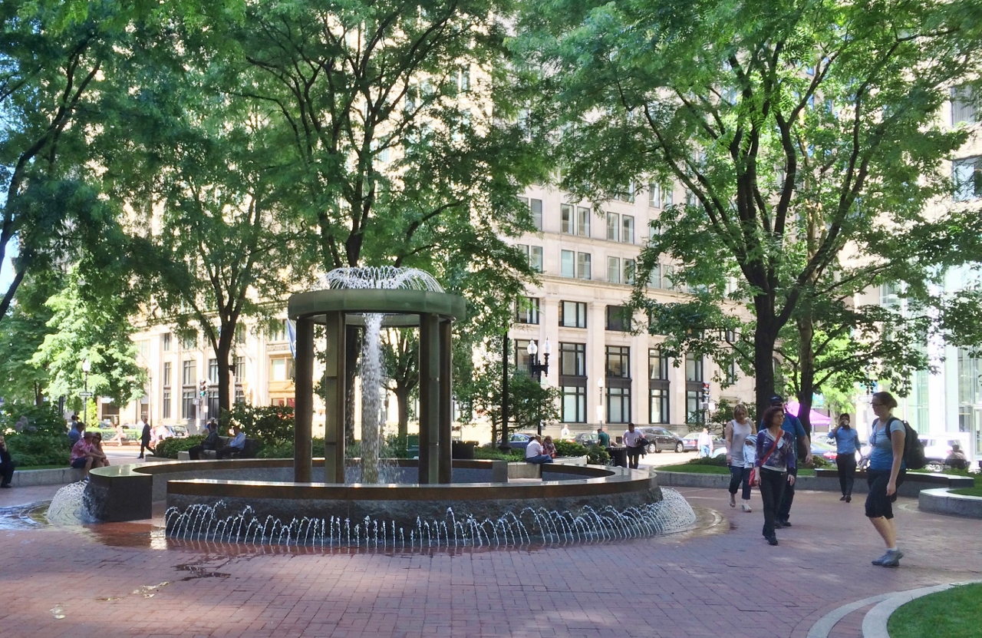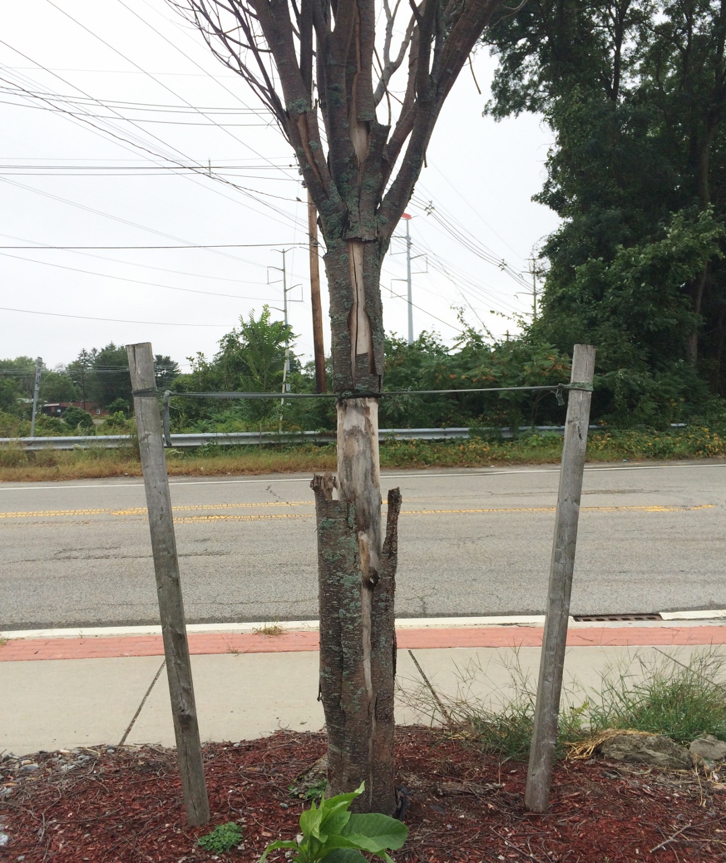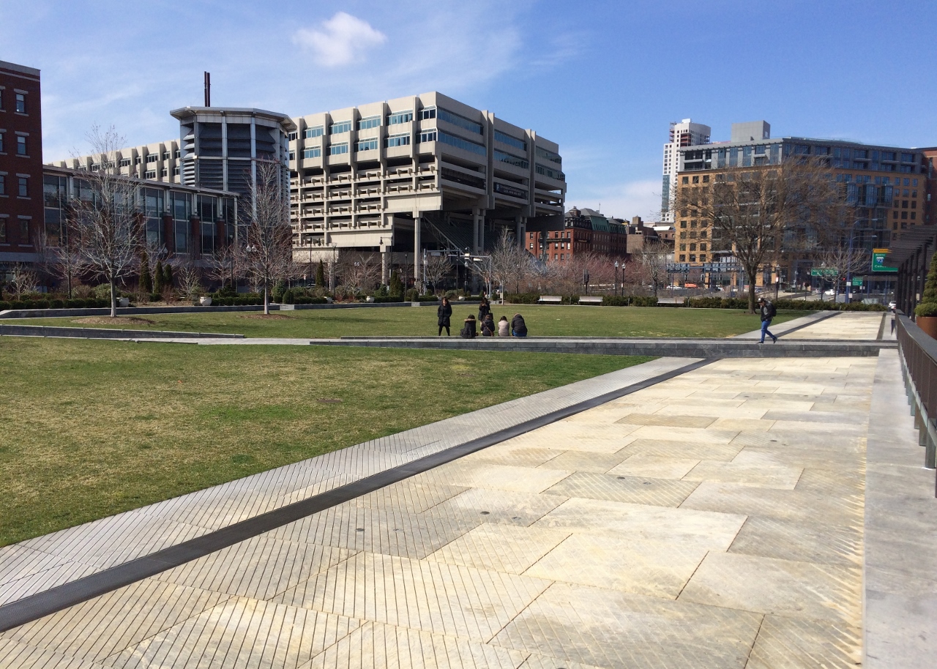I had the opportunity to visit Jim Ellis Freeway Park in downtown Seattle last June – an iconic public space designed by landscape architects Lawrence Halprin & Angela Danadjieva. It was the first park built over a freeway, and was conceived as a means of re-connecting neighborhoods that were severed from the downtown when Interstate 5 was built. The original section of the park was opened on July 4, 1976 – the nation’s bicentennial.
The park’s structures were designed in the brutalist style that was in vogue at the time, including board-formed concrete walls, planters, and fountain elements. Also, Halprin envisioned the character of this space as “freeway vernacular” (hence the emphasis on concrete), while representing the region’s mountain ranges with the various heights and shapes of the fountain structures. Waterfalls were a large part of the fountains during the early years of the park, and effectively masked the noise from vehicular traffic on the freeway below. However, due to maintenance and safety concerns, some of the fountains were shut off in more recent years. When I visited, no water was running, and I don’t know whether the fountains are turned on at all during the summer.
Plantings throughout the park were also designed to help mask freeway noise and to reduce vehicular pollution. The plant communities represent those typically found in the natural areas of the nearby mountains, and include many mature trees and broadleaf evergreen shrubs.
Urban parks built in this style in the decades following World War II have often suffered from neglect in recent years, but this space seems to be relatively well-maintained and appreciated, at least for now. I hope the interest and support for Freeway Park will persist into the future.

Main fountain structure in Freeway Park

Typical zig-zag walkway with seating

One of several park entrances

Smaller fountain structure next to one of the park’s plazas

Typical seating design

Main fountain structure, sans water
Photos by Alice Webb







